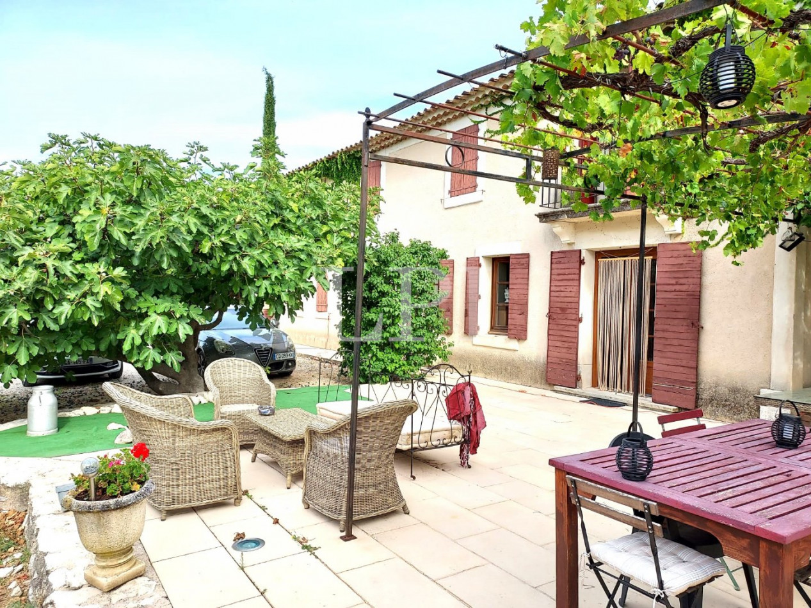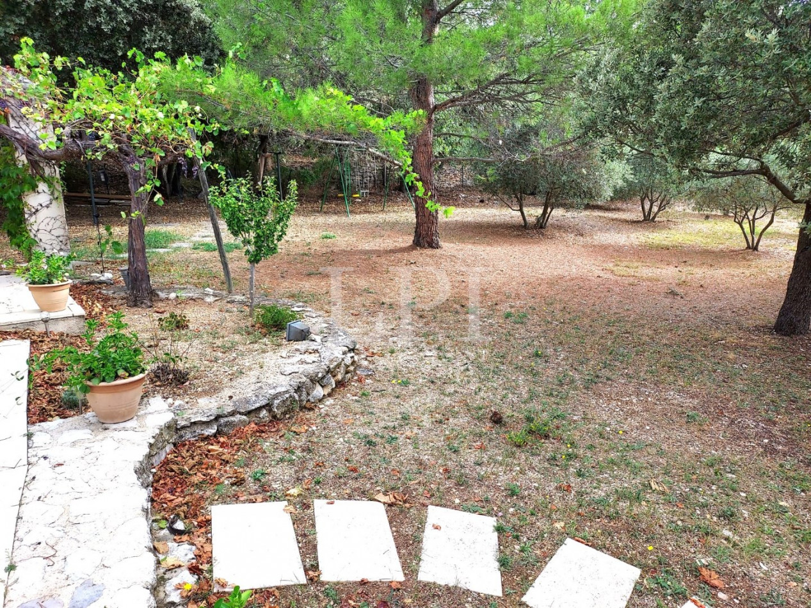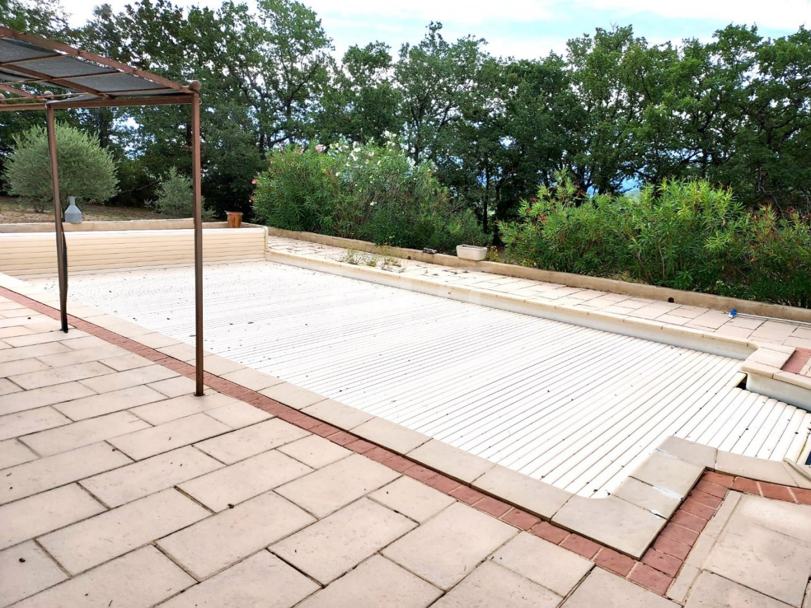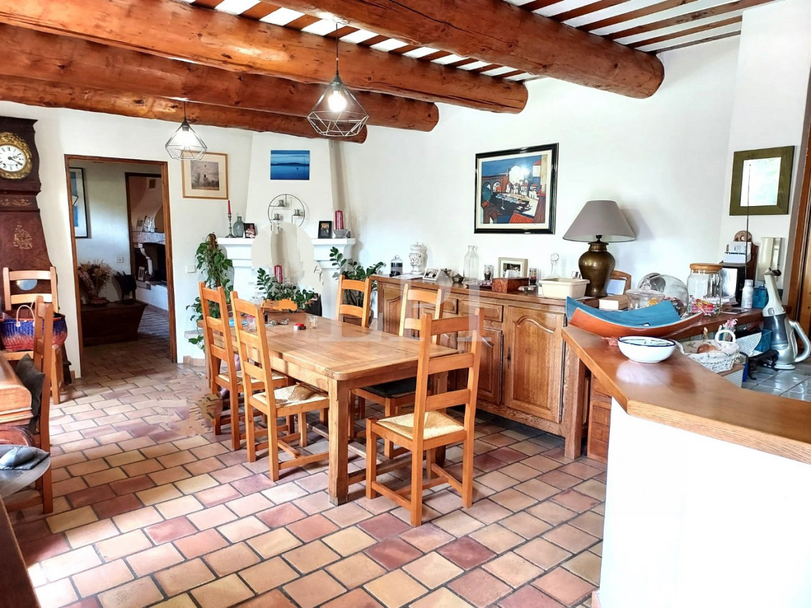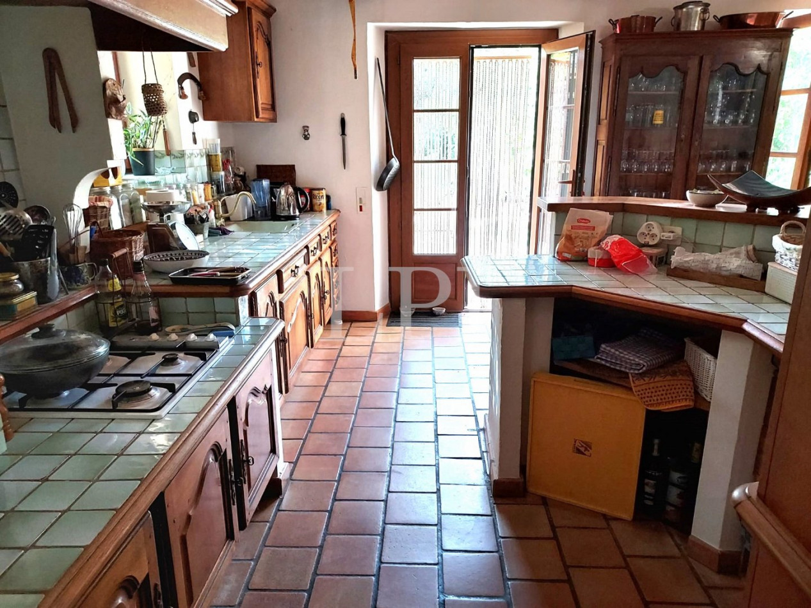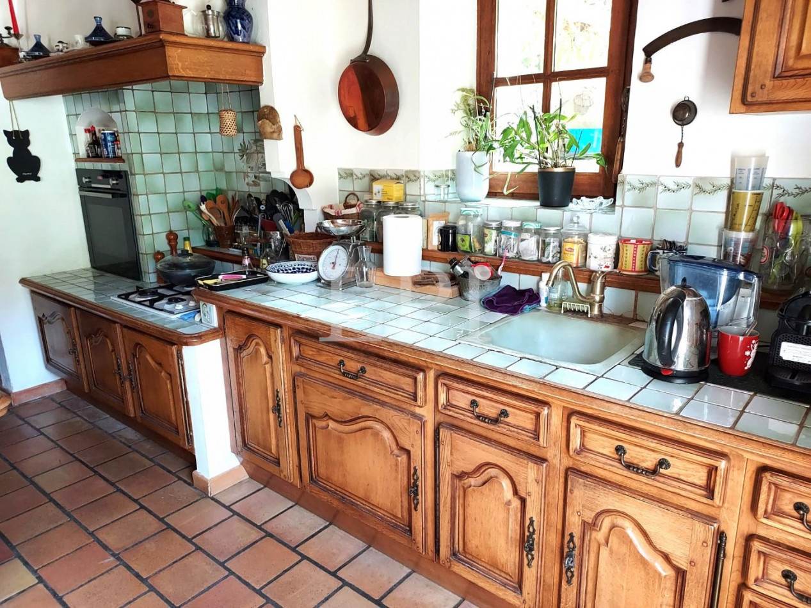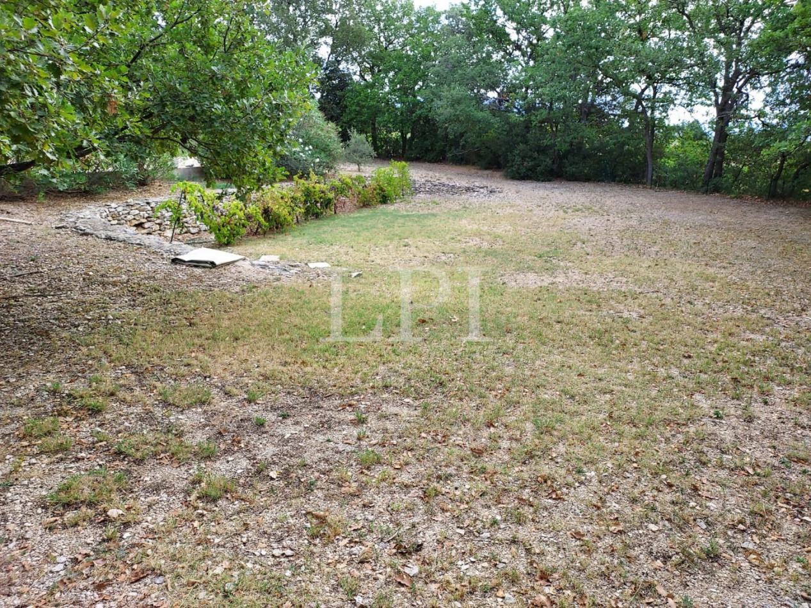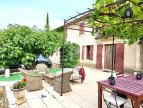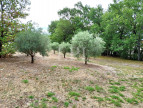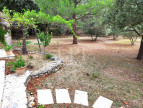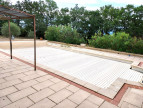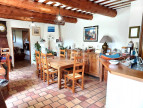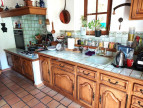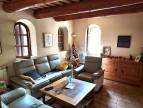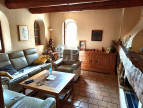| Level | Room | Area |
- 867 000 € *
SAINT SATURNIN LES APT (84490)
- 171 m²
- 5 room(s)
- 4 bedroom(s)
- 5420 m²
On the edge of the village, accessible on foot via a path, Provencal country house on two levels with a living area of 171 m2 on land of 5420 m2.
From the access path, the driveway leads us to the entrance to the house and to the carport which can accommodate 3 vehicles.
The bastide opens on the ground floor onto an entrance serving the various rooms on this level. A beautiful dining kitchen of 31 m2 with an adjoining back kitchen serving as a pantry/laundry room as well as the boiler room.
A living room with insert fireplace, a room of 14 m2 to be fitted out according to your needs, bedroom, office or rearrangement of the living room for enlargement. Clearance corridor for toilet and hand wash basin.
Upstairs, the landing leads us to the four bedrooms of the same surface area of 14 m2 as well as two bathrooms, one of which is private for one of the bedrooms.
Exterior side, a swimming pool 10 x5 m with roller shutter, a semi-covered terrace with summer kitchen of 25 m2.
A traditional construction with quality materials whose charm lies in the bastide type architecture, the Provencal beams and ceilings, the tiled floors which remind us of the old farmhouses of yesteryear.
A good energy classification in C provided by good insulation and central heating currently fuel oil but which can be converted via a heat pump.
Possibility of building annexes (pool house, workshop, garage) for 50 m2 of floor space. Beautiful wooded land which brings tranquility and serenity in a countryside spirit while being close to the village shops.
A visit is essential! .
* Agency fee : Agency fee included in the price and paid by seller.


Estimated annual energy expenditure for standard use: between 100,00€ and 500,00€ per year.
Average energy prices indexed to 01/01/2021 (subscription included)


