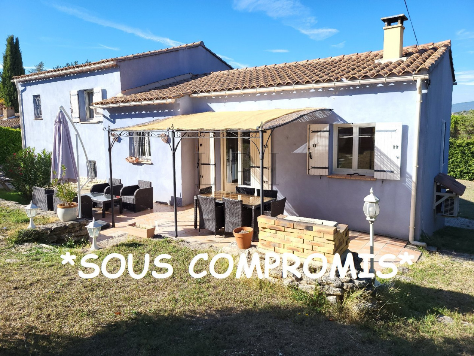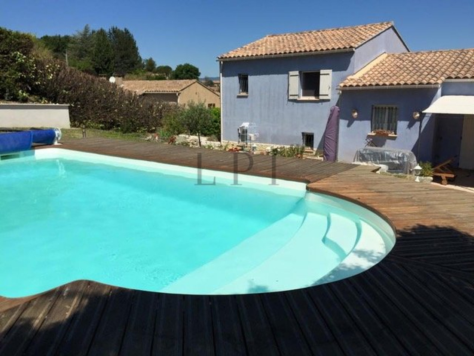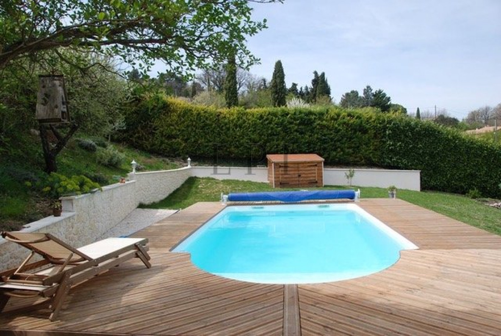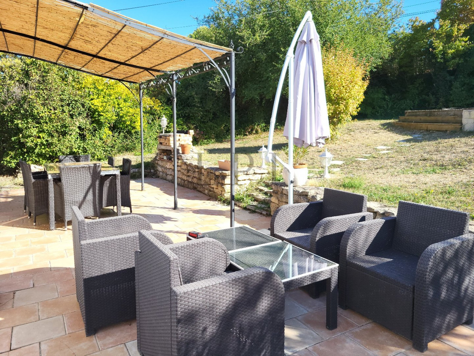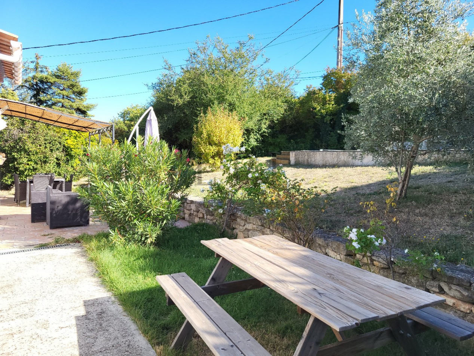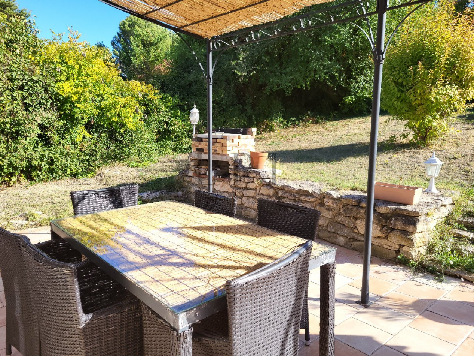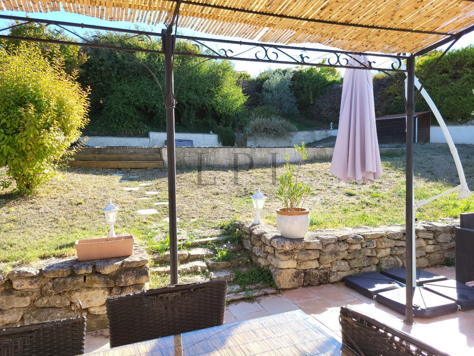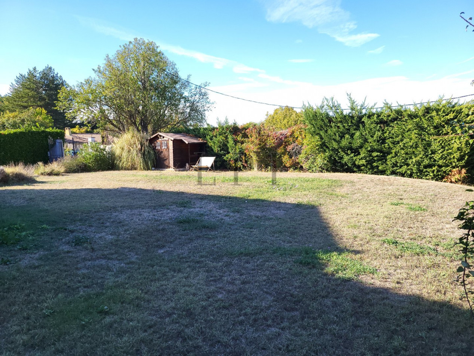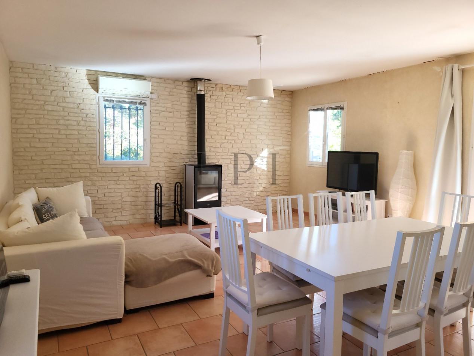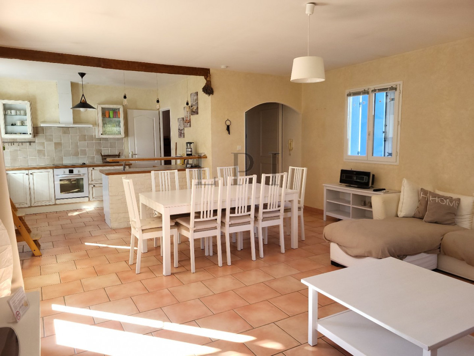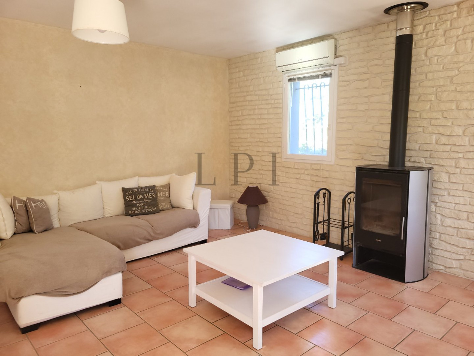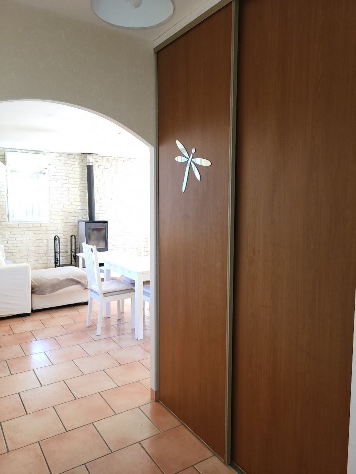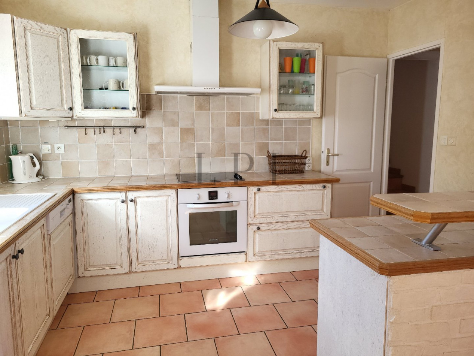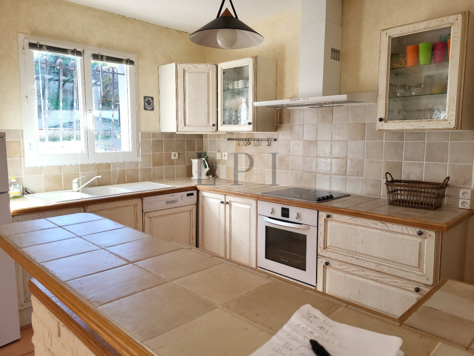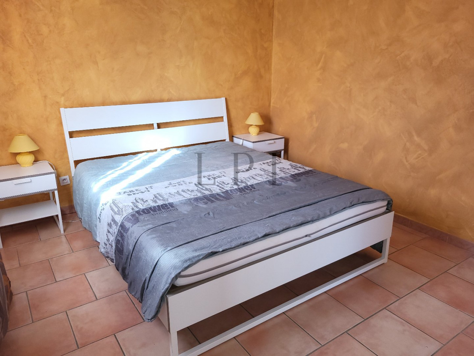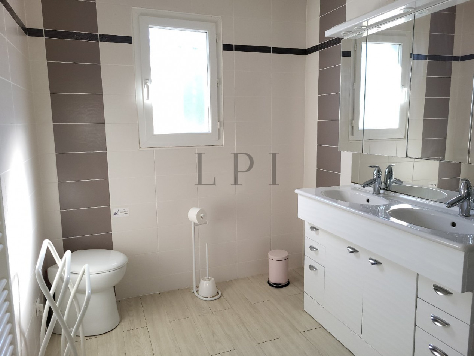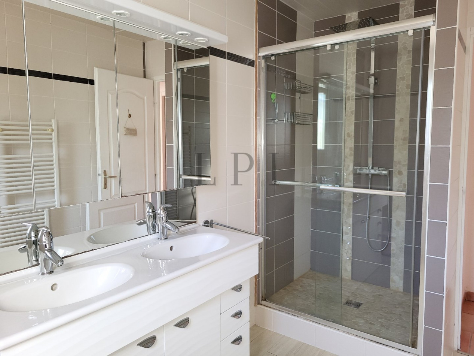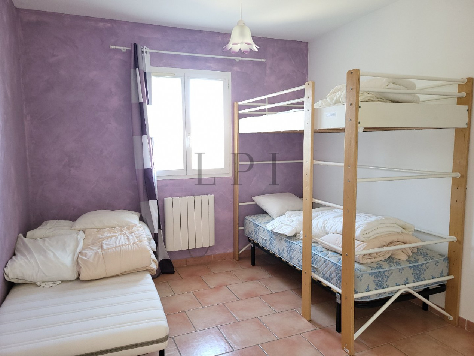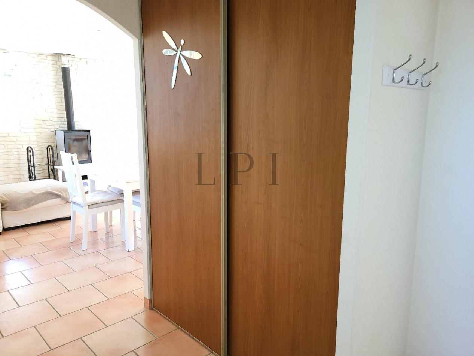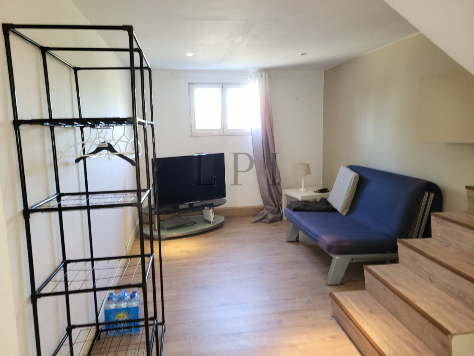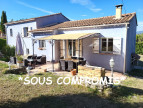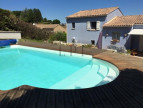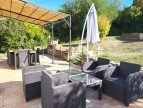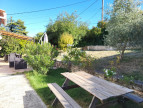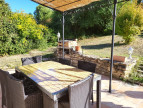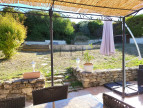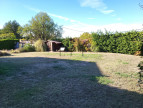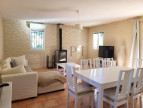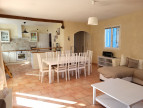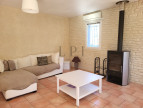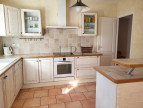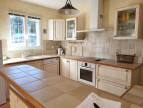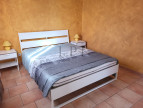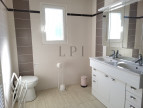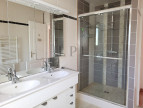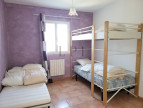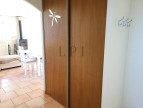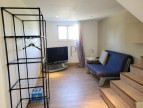| Level | Room | Area |
- 300 000 € *
APT (84400)
- 115 m²
- 5 room(s)
- 3 bedroom(s)
- 1108 m²
On the heights of the city, in a residential area, traditional villa on two levels with a living area of 115 m2 on a closed and raised ground of 1108 m2 with swimming pool and garage A few steps allow us access to the house. entrance with storage cupboard leads us to a beautiful bright living room with direct access to the terrace and the garden, the fitted and equipped kitchen open to the living room for more conviviality. Wc guests on this level. On an upper half-level, there is access to the sleeping area comprising three bedrooms with wall cupboards as well as a shower room with wc. From the living room, a few steps in the mezzanine offer us a TV relaxation area that can also be used as an extra bedroom, a bathroom and a laundry area fitted out in a large wall cupboard. Direct access to the garage. On the garden side, a south-facing terrace shaded by a trellis with masonry barbecue overlooking the garden and the swimming pool in complete privacy. ..), small wooden chalet for storing tools and garden accessories In the countryside, in a quiet environment while benefiting from all the conveniences of a town center
Our Fee Schedule
* Agency fee : Agency fee included in the price and paid by seller.
Ce bien ne figure plus au catalogue car il a été vendu.


Estimated annual energy expenditure for standard use: between 1 200,00€ and 1 690,00€ per year.
Average energy prices indexed to 01/01/2021 (subscription included)

