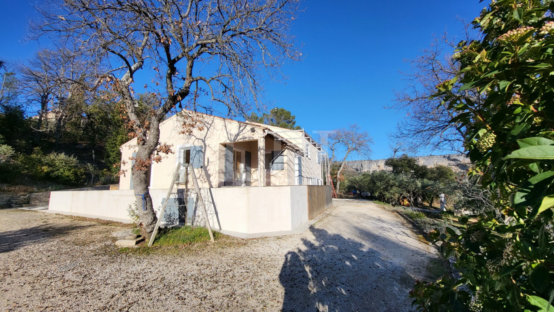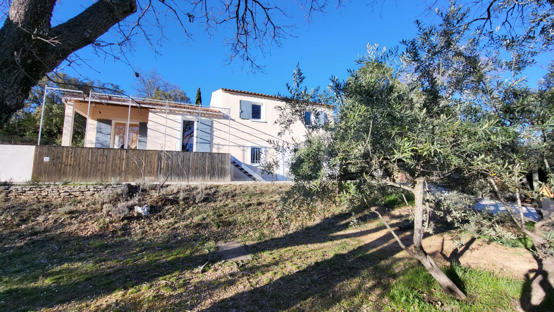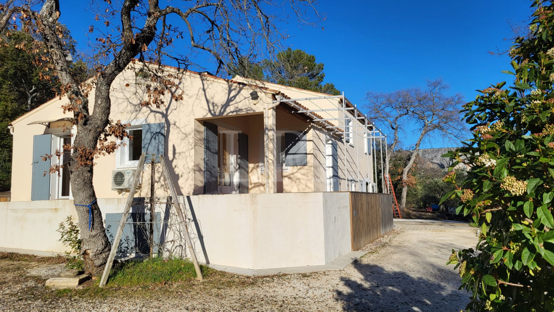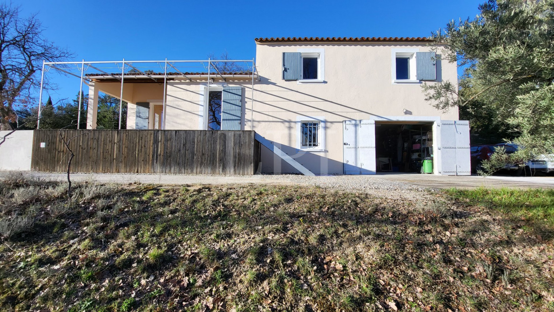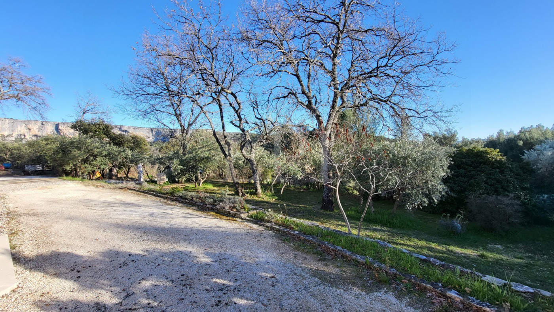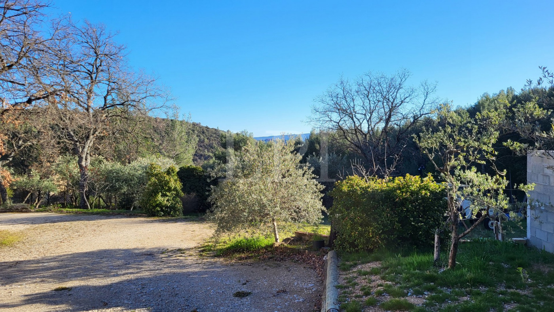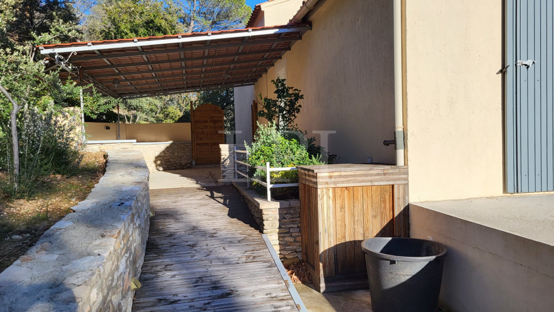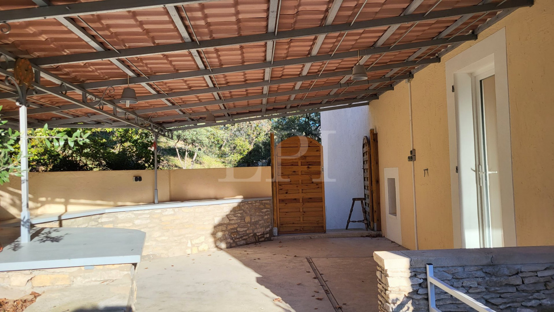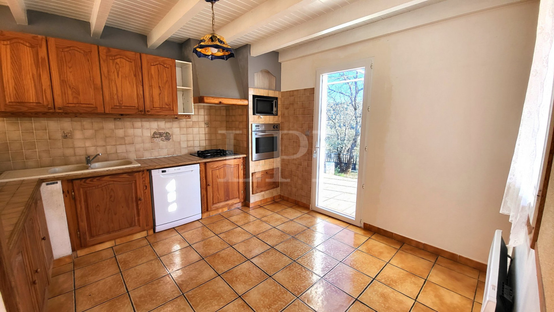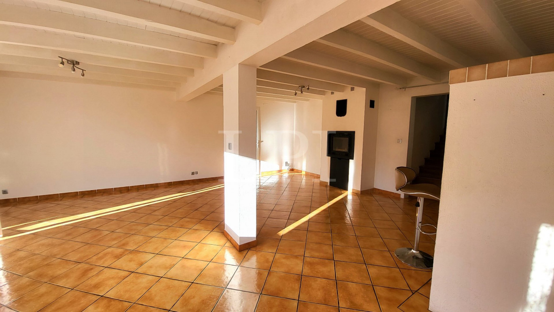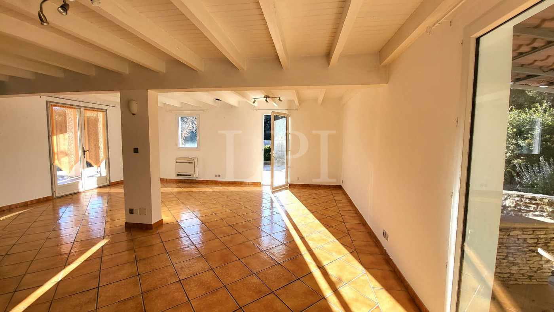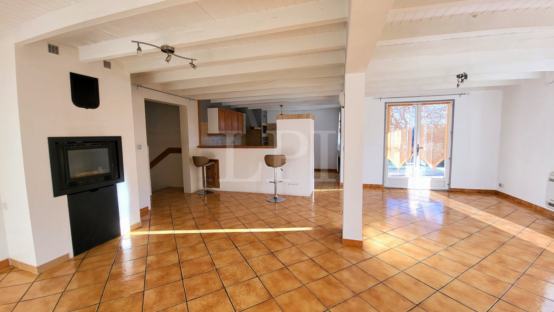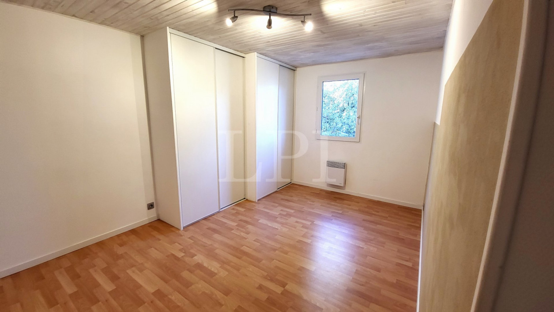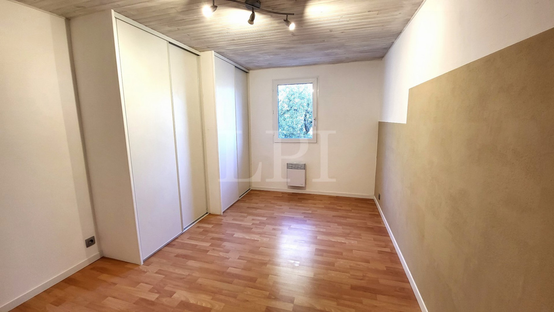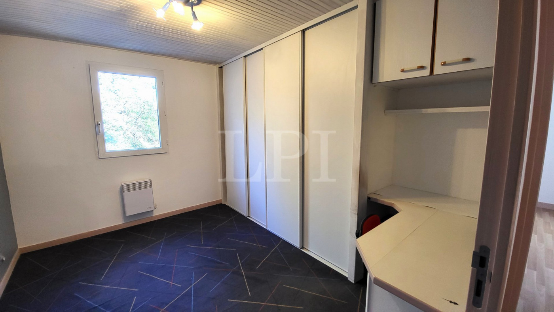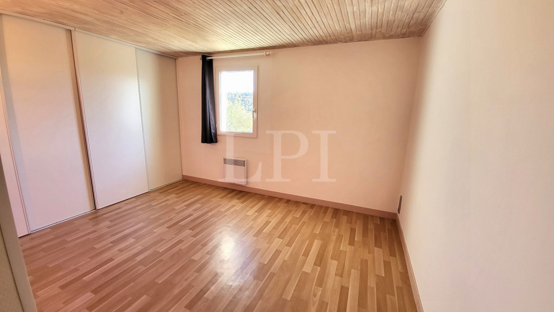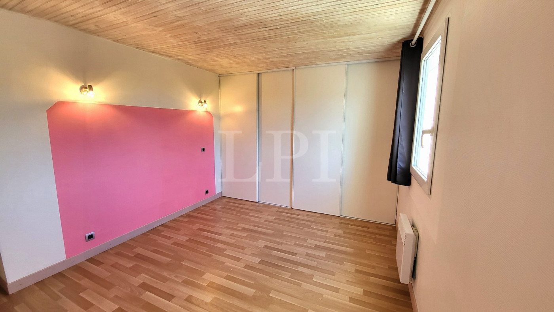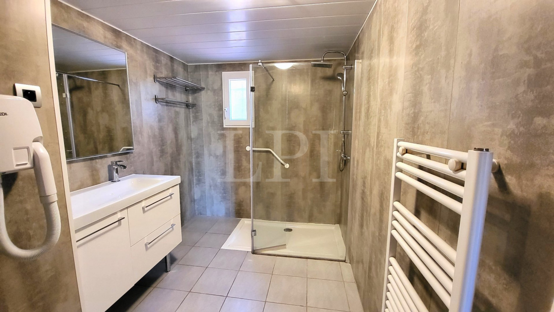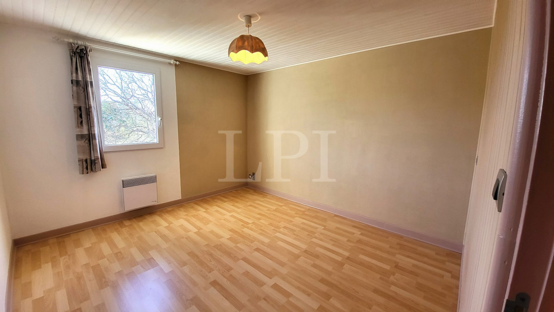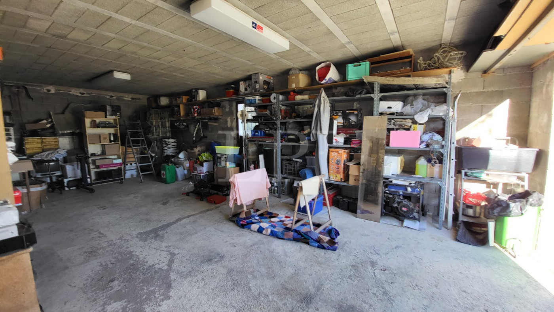| Level | Room | Area |
- 550 000 € *
LIOUX (84220)
- 122 m²
- 5 room(s)
- 4 bedroom(s)
- 1759 m²
In a relaxing and preserved setting, with a beautiful view of the cliffs of Lioux, traditional house on two levels with a living area of 122 m2 on wooded land of 2558 m2 including 799 m2 of building space. Thanks to its high position on the land, the house offers us a beautiful open view which can be admired from one of the three south-facing terraces. The west side terrace leads us to the entrance of the house which opens onto a large living room of 55 m2 with open fitted kitchen. A bright room due to its numerous openings, south, west and north. The painted wood ceiling brings a note of warmth to the room. A few steps then lead us to the sleeping area including four bedrooms, a bathroom, a separate toilet. Possibility if necessary to create a second bathroom and a dressing room in place of a bedroom. From the living room you access the large garage with an open workshop space, a laundry room/pantry and a closed toilet. The land could very easily accommodate a swimming pool on the west side, hidden from view, ideally facing south/west. With an independent entrance, a plot of building land would allow the construction of a second house to accommodate family for an intergenerational project, friends, or to create a reception activity. A permit has been submitted and accepted for a dwelling of 115 m2. Olive trees, oaks and other Provencal species create a green setting and a serene atmosphere. Close to the villages of Roussillon, Gordes, St Saturnin, the village of LIOUX offers beautiful hiking trails accessible very easily from the house. To discover ....
* Agency fee : Agency fee included in the price and paid by seller.


Estimated annual energy expenditure for standard use: between 1 520,00€ and 2 110,00€ per year.
Average energy prices indexed to 01/01/2021 (subscription included)

