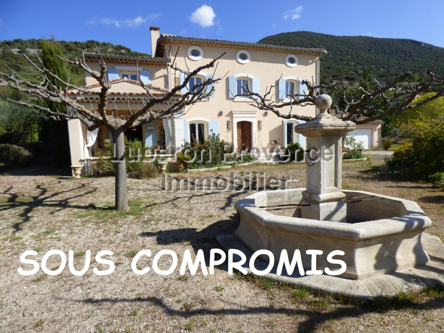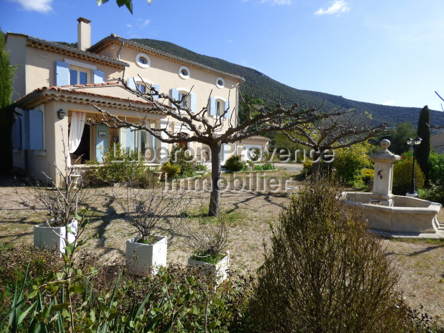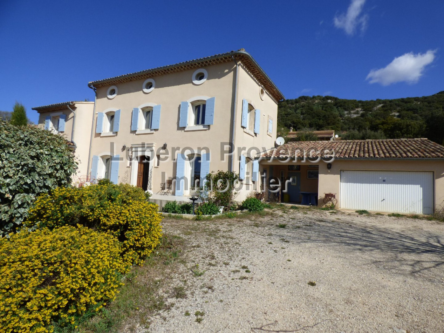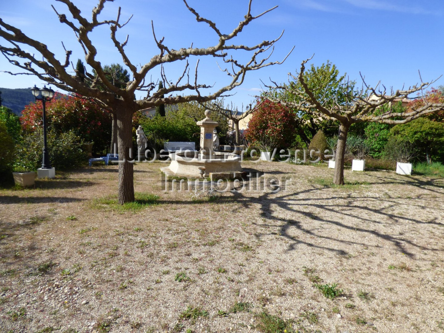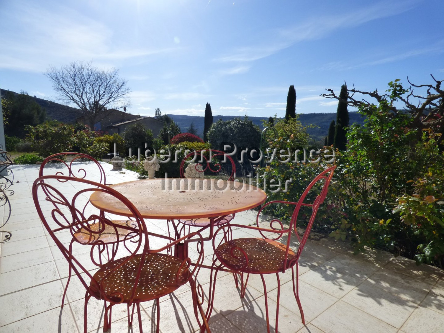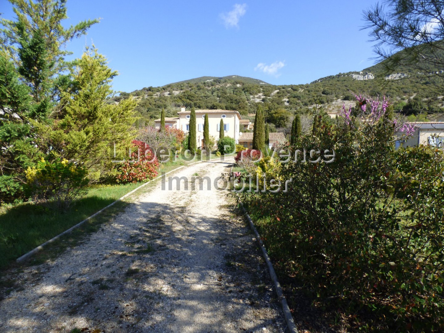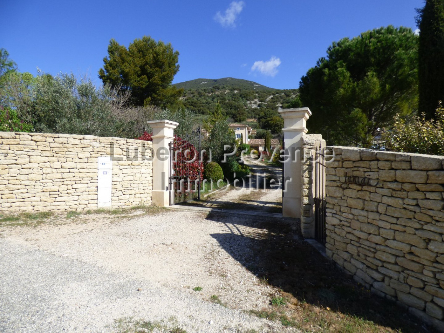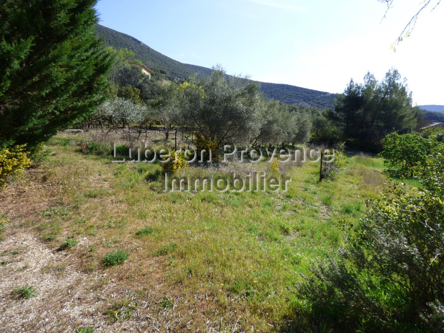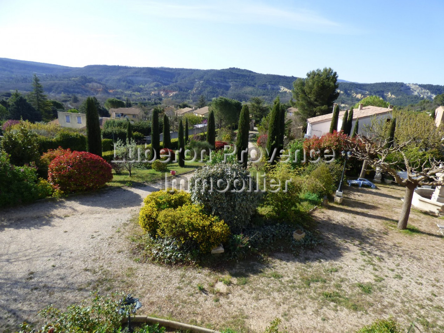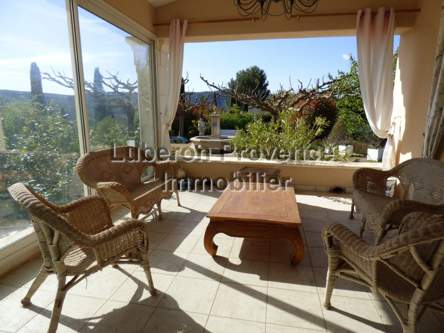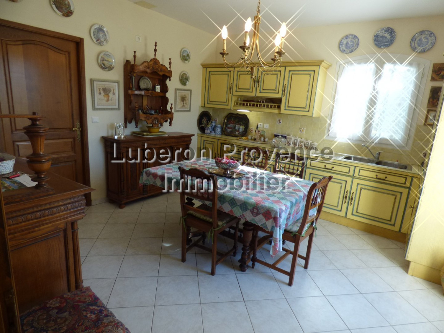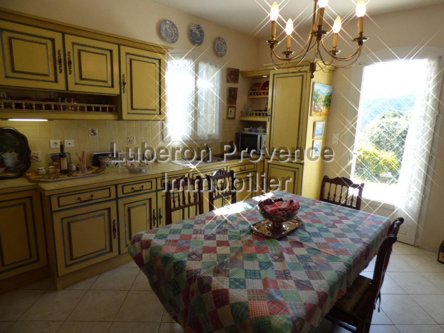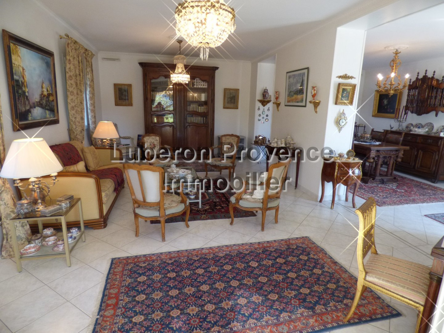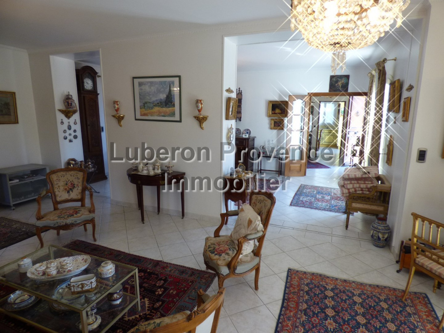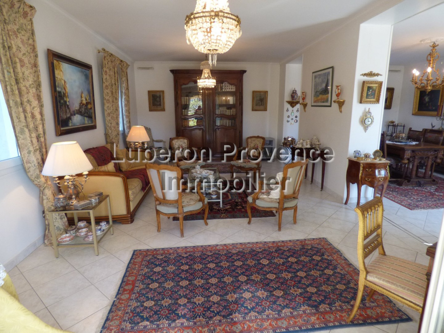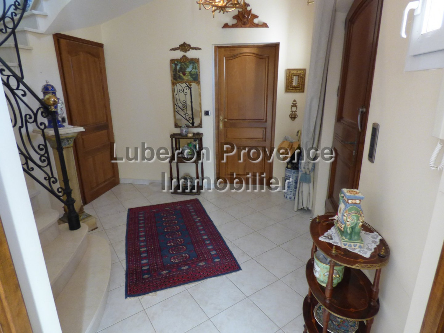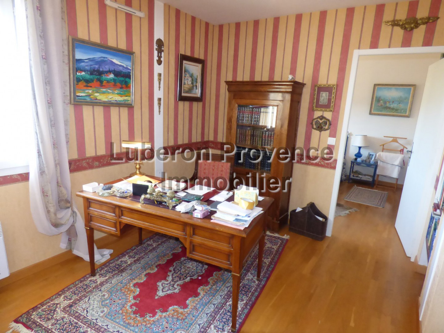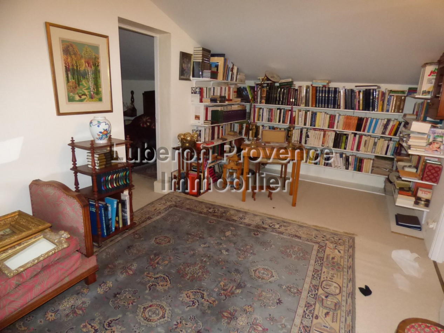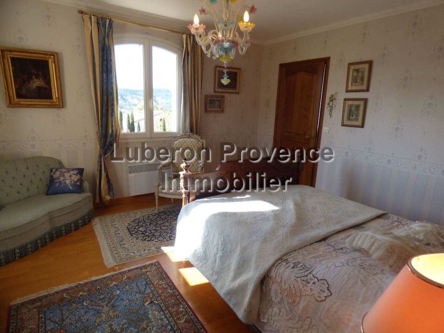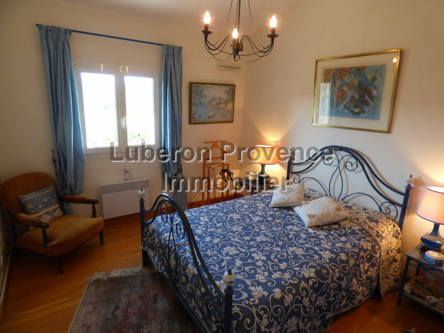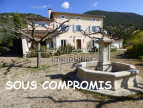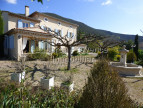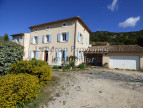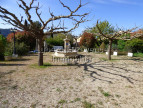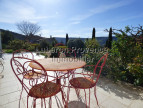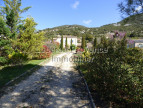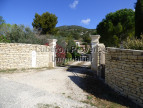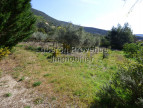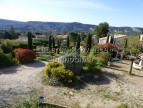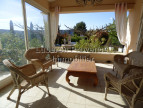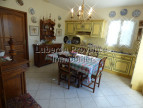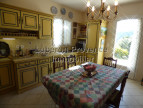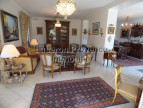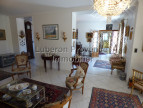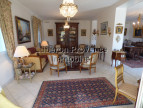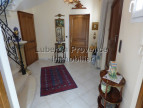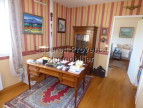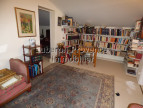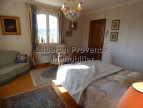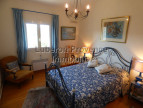| Level | Room | Area |
- 590 000 € *
RUSTREL (84400)
- 165 m²
- 5 room(s)
- 3 bedroom(s)
- 5000 m²
In the heart of a beautiful village, backing onto the Monts de Vaucluse with a view of the Colorado Provencal, beautiful architect-designed villa of the Provencal bastide type on two levels with a living area of 165 m2 with garage and outbuildings on a landscaped plot of 5000 m2. A gravel driveway leads us to the entrance of the house. The hall with cupboard serves on the one hand the fitted and equipped kitchen of Provencal inspiration with adjoining rear kitchen opening onto the outside, on the other hand a spacious living room comprising the lounge and dining room. A winter living room accessible from the living room, shelters the wind and the heat of the sun to take full advantage of the unobstructed view which is offered to the gaze and the landscaped garden. An independent toilet completes this level. The first floor has three bedrooms, an office, a dressing room, a bathroom, a separate toilet. Two cellars and a boiler room in the basement. Outside side, a large garage of 37 m2, a shed, a semi covered awning. A thematic garden with a shaded area around a beautiful fountain, olive trees, fruit trees, aromatic essences which offer spring and summer flowering. A building land with a cadastral area of 1500 m2 accessible by a path from the main road currently planted with olive trees would allow a beautiful house + garage and swimming pool project, facing south and easily detachable. Great benefits for this property (underfloor heating, intercom, automatic gate, automatic watering, double glazing, alarm) Swimming pool and pool house possible
* Agency fee : Agency fee included in the price and paid by seller.
Ce bien ne figure plus au catalogue car il a été vendu.



