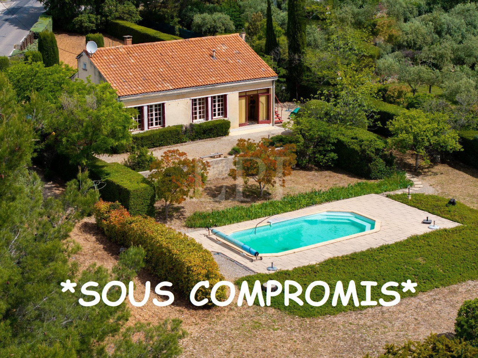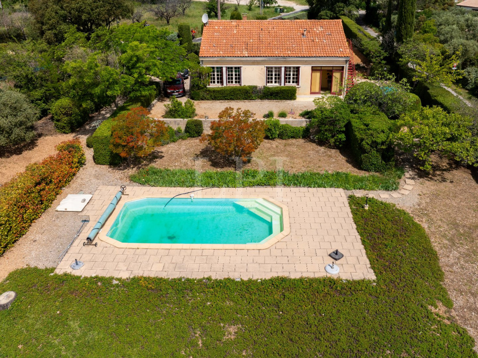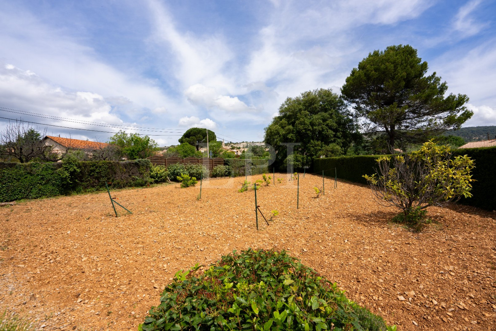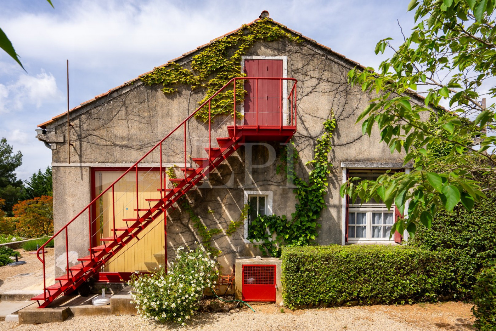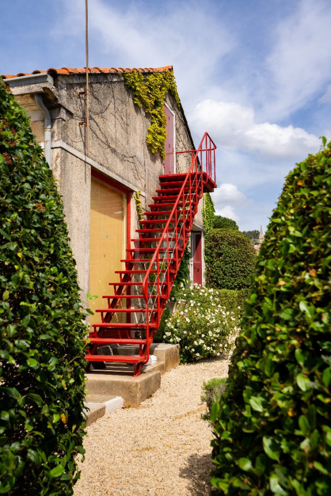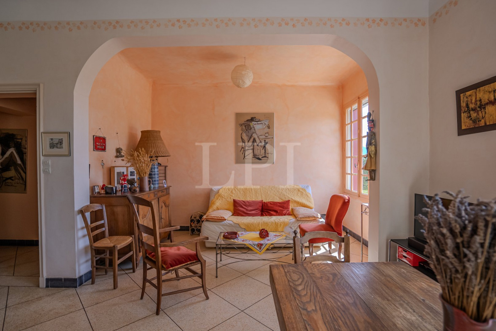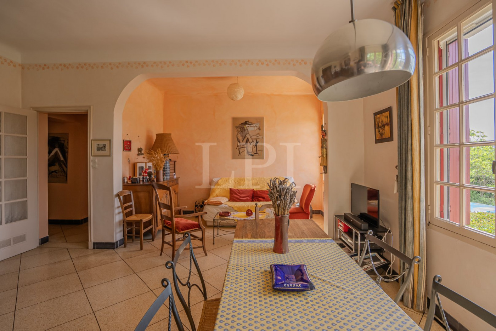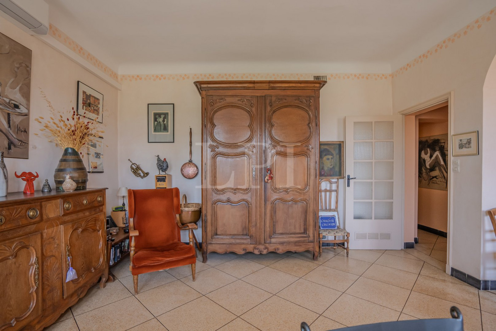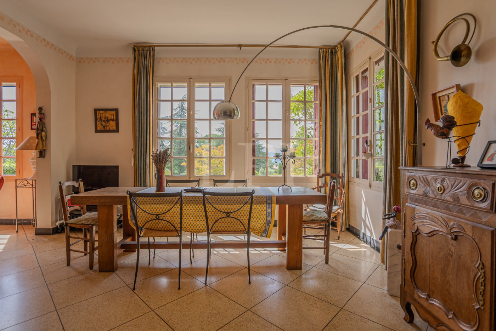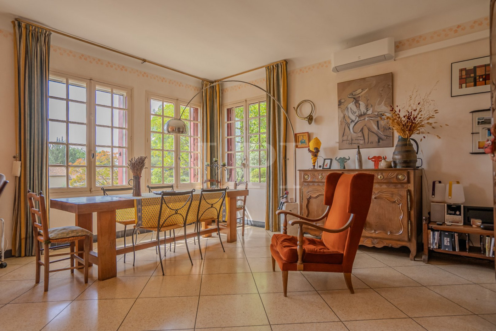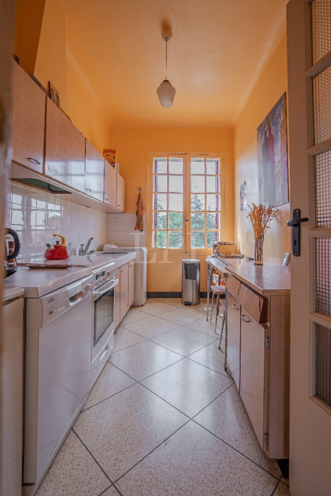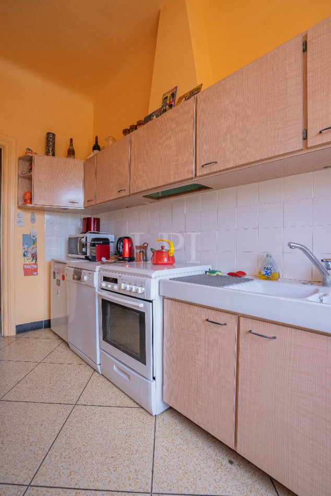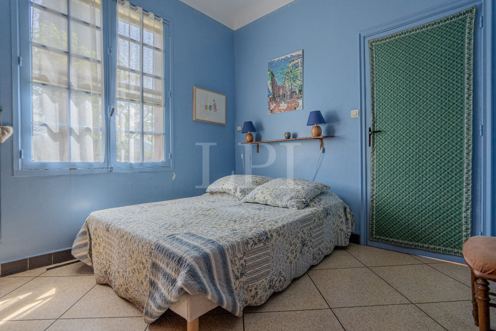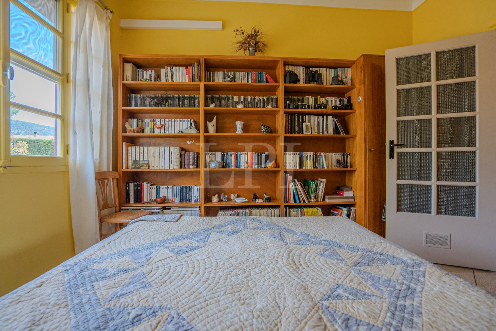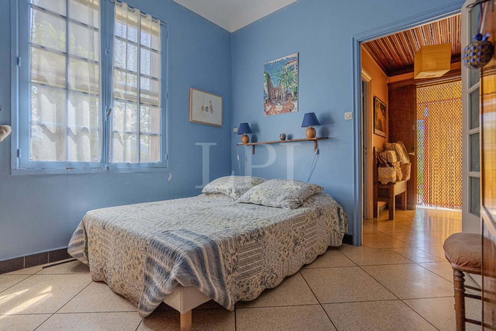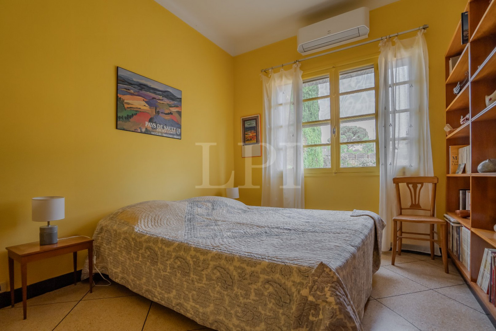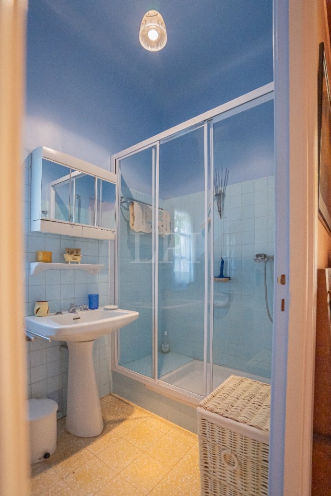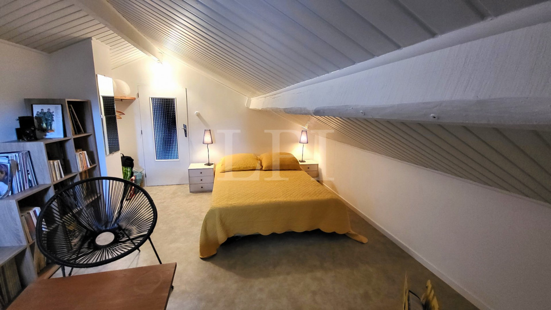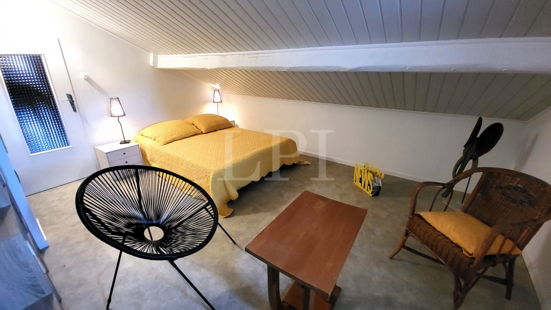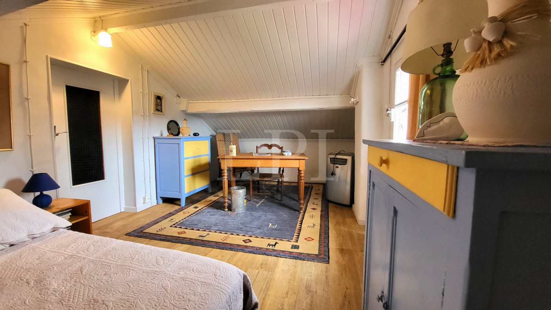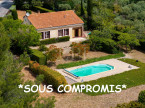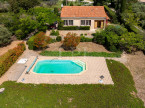| Level | Room | Area |
- 409 500 € *
SAINT SATURNIN LES APT (84490)
- 80 m²
- 3 room(s)
- 2 bedroom(s)
- 2890 m²
EXCLUSIVE On the outskirts of a village with all amenities, on land of 2290 m2 with swimming pool, traditional single storey house with a living area of 80 m2 with converted attic and outbuildings. The house opens onto a loggia serving as an airlock allowing to create a changing room there. The entrance leads us to a beautiful living room of 30 m2 benefiting from beautiful light thanks to its south and west exposure, an adjoining fitted kitchen which can be opened onto the living room and thus offer a beautiful living space Beautiful unobstructed view of the Luberon to the South and the Monts de Vaucluse to the East. The corridor leads us to the two bedrooms, one of which has large wall cupboards, a bathroom and a toilet complete this living space. On the exterior side, a staircase leads us to the attic converted into two other attic bedrooms, as well as an intermediate room inserted between the two bedrooms, attic which currently does not communicate with the interior of the house An interesting potential which allows enlarge the living space and offer 2 additional bedrooms. A garage of 18 m2 could also be converted into a master suite or living room. A connection could thus be created between the converted attic and the main dwelling. These attic and garage areas not included in the living space offer great possibilities for expansion in the existing volumes by reorganizing the spaces according to the needs of each person. A workshop/reserve of 18 m2 offers good storage space with direct access to the garden. The garden is made up of two thematic spaces, a space to the south dedicated to relaxation with the 8 x 4 m swimming pool, and convivial meals on the terrace. The second space on the north side offers budding growers a beautiful vegetable and fruit garden area. . Renovations have been made to this property in particular in terms of comfort, recent reversible air conditioning, hot water tank, garage door, mosquito nets... A quality construction, a landscaped garden offering a green setting, an evolving house and proximity shops in the village are the major assets of this property to discover without delay
* Agency fee: 5% including VAT at the buyer's expense (390 000 € excluding fees).
Ce bien ne figure plus au catalogue car il a été vendu.


Estimated annual energy expenditure for standard use: between 1 074,00€ and 1 452,00€ per year.
Average energy prices indexed to 01/01/2021 (subscription included)

